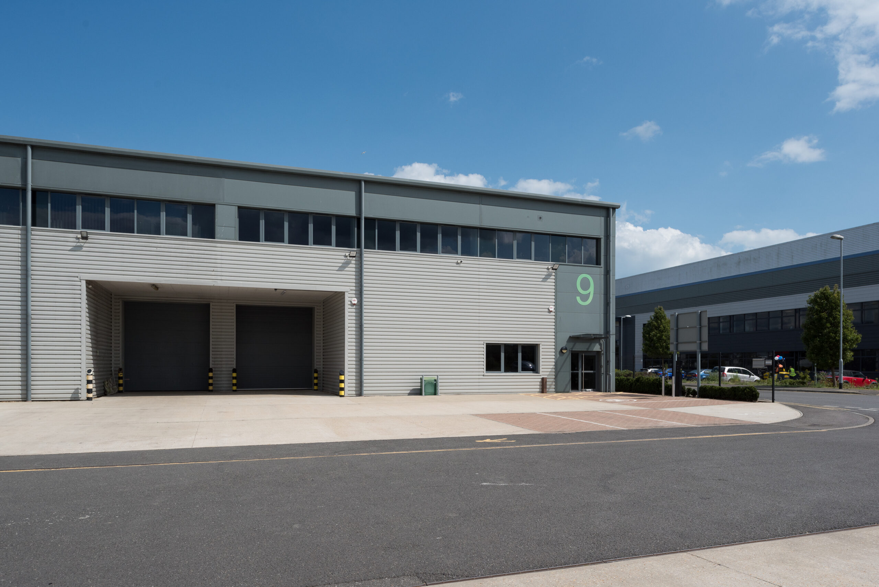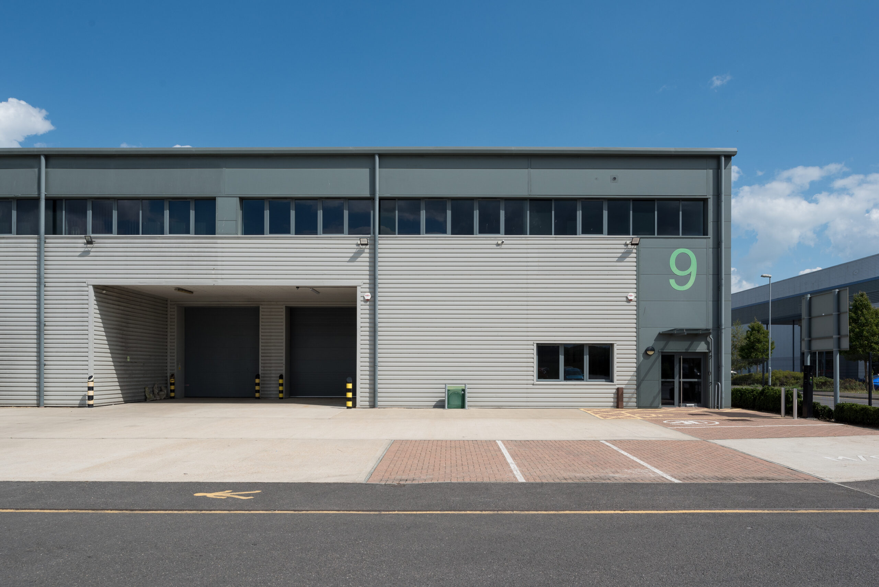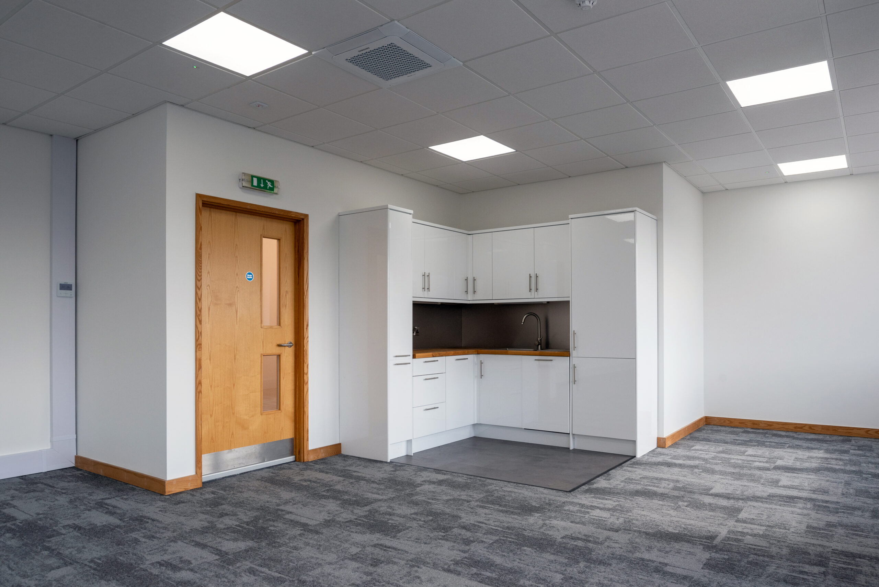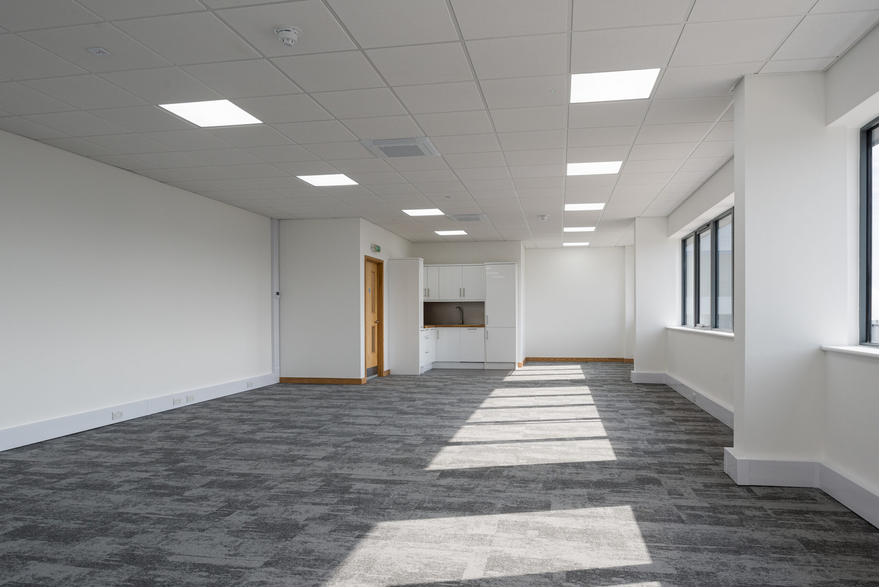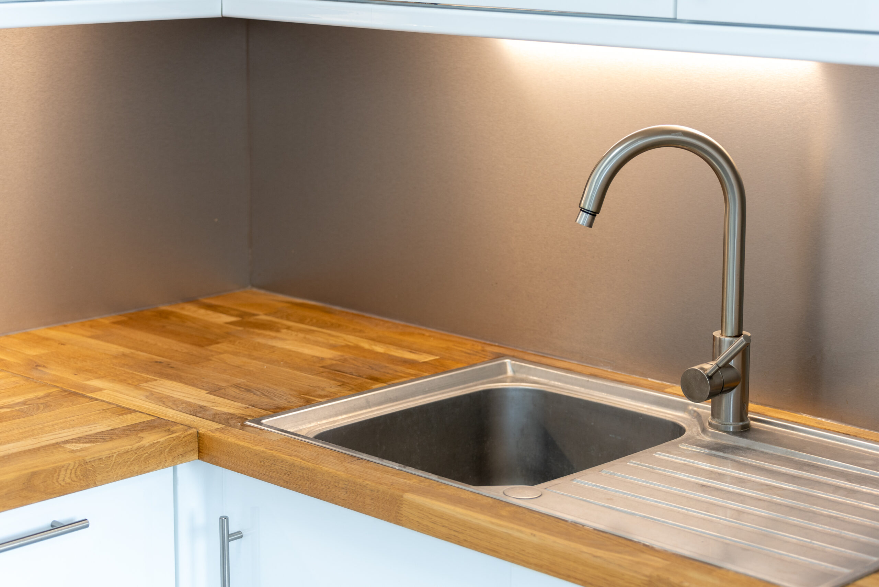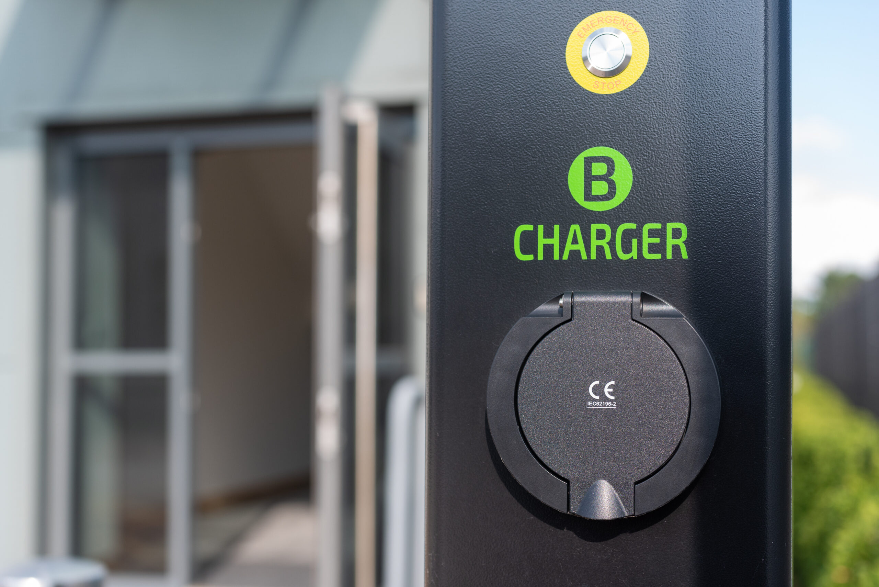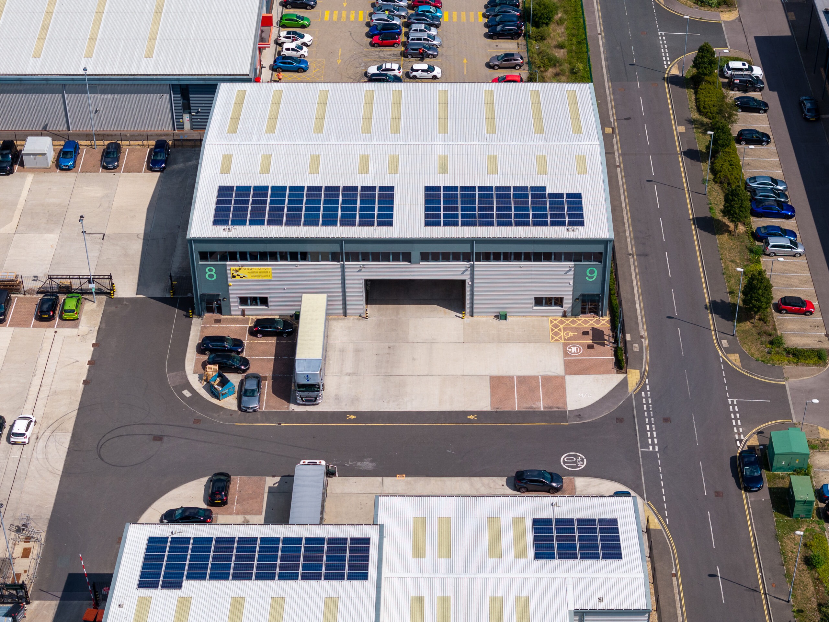UNIT 9
A newly refurbished modern end of terrace industrial warehouse, constructed via a steel portal frame with insulated clad elevations. Unit 9 benefits from a clear span open warehouse which is accessed via an electric roller shutter door, leading to an allocated yard area with parking. A fully fitted first floor office, kitchen, and WC facilities are provided.
ESG Credentials
• Free solar electricity
• Roof-mounted PV Panels
• EV Charging
• VRF high-efficiency air-con
• LED warehouse lights
• LED flat panel lighting with PIR sensors
WAREHOUSE
• 10.4m to ridge
• 9.6m to eaves
• 8.4m to haunch
• Clear span warehouse
• Electric loading door
3.98m (w) x 4.46m (h)
• 15% day light panels
• 37.5 kN/m2 floor loading
Office / amenities
• CAT A offices
• Shower facilities
• Male, female, and accessible WC
• Kitchen with fridge and dishwasher
• LED flat panel lighting with PIR sensors
EXTERNAL
• 6 car parking spaces
• Canopy covered loading
• Landscaped estate
|
Unit 9 |
SQ FT | SQ M |
| Ground Floor | 5,476 | 509 |
| First Floor | 1,252 | 116 |
Total |
6,728 |
625 |
